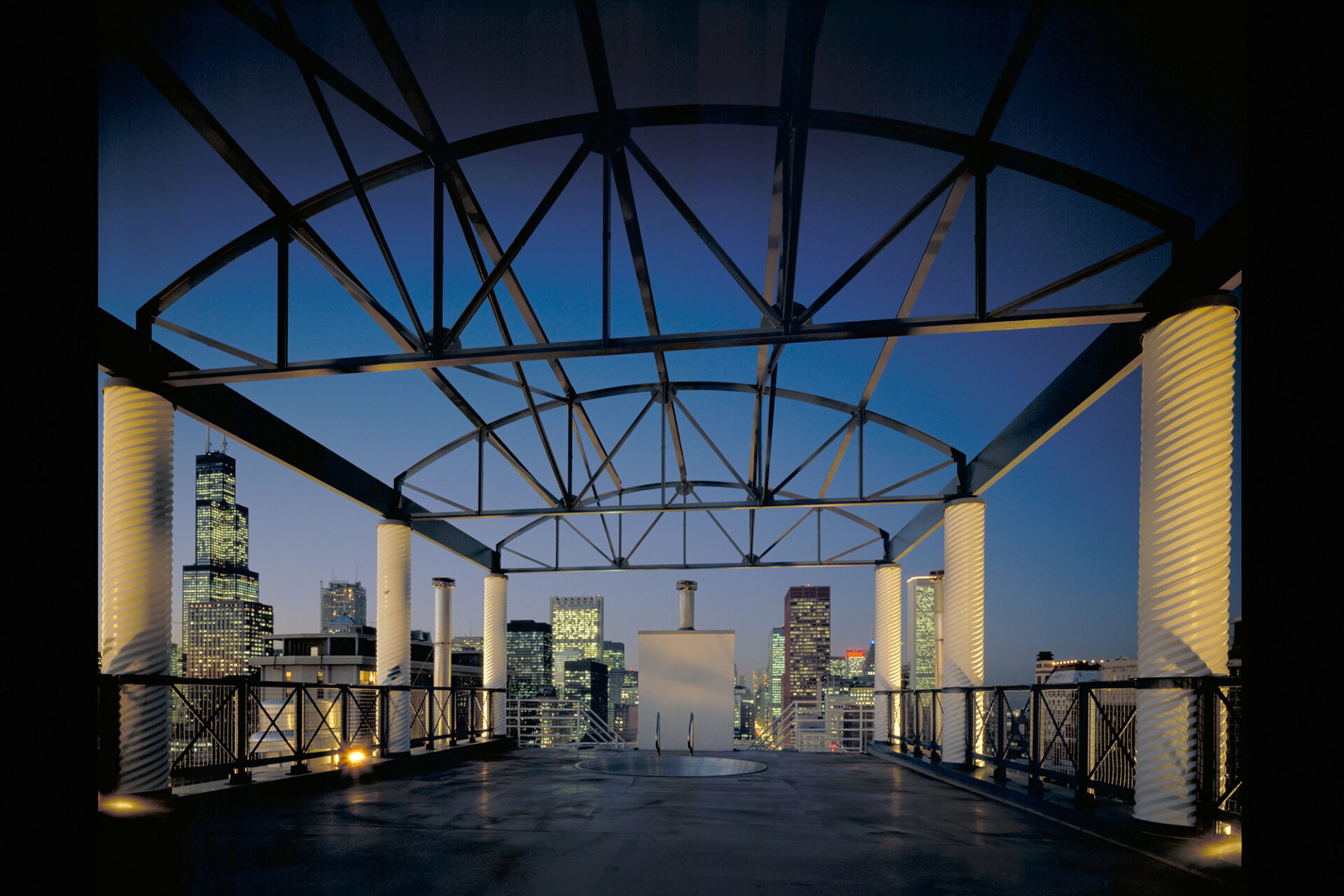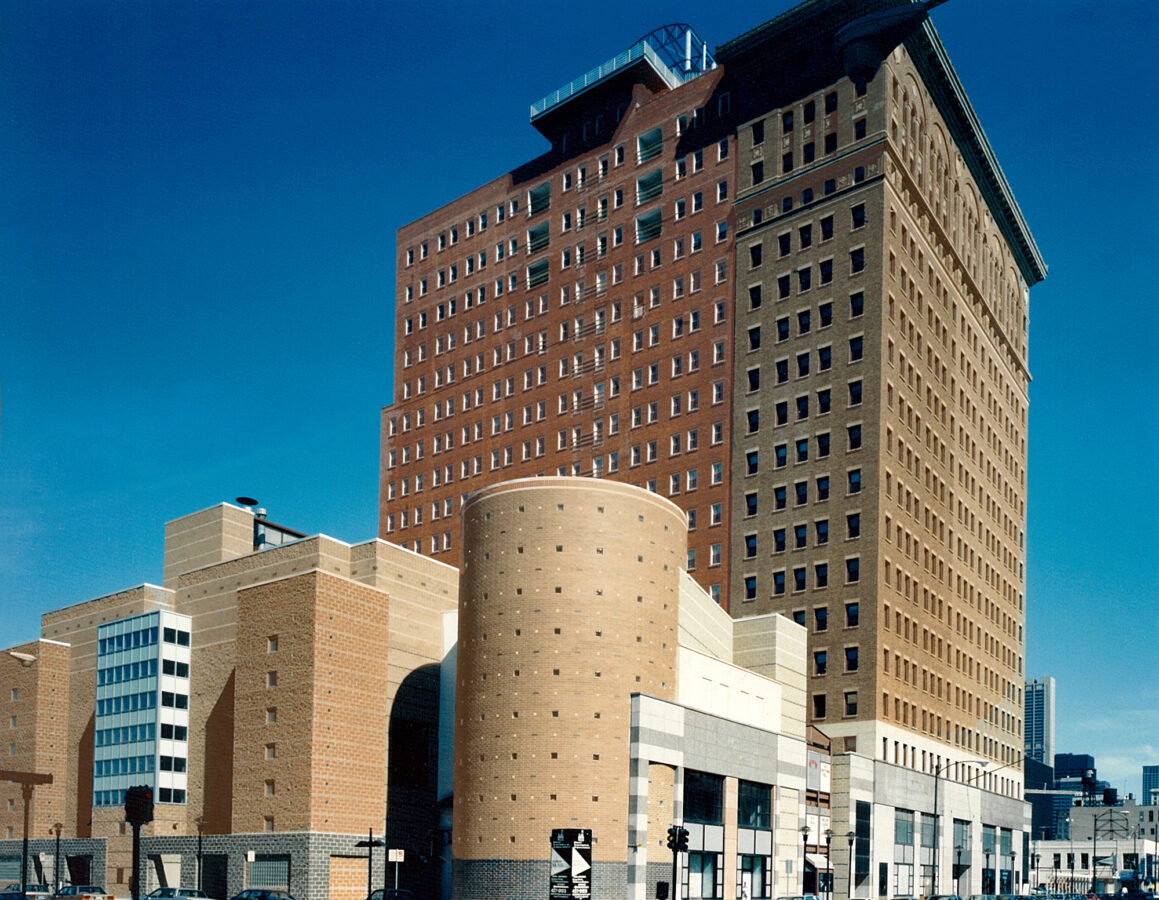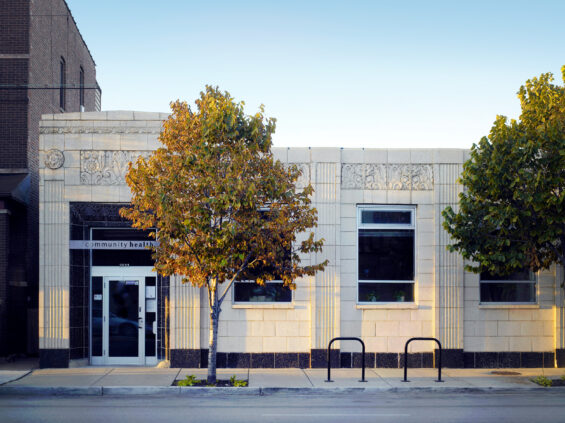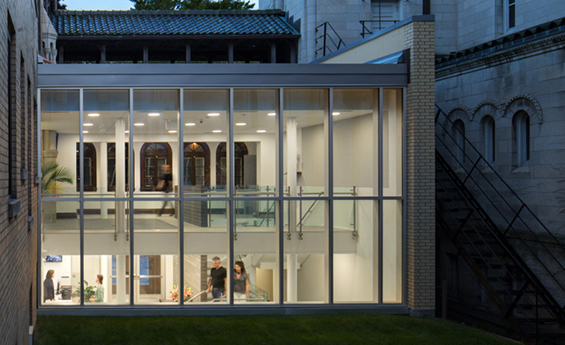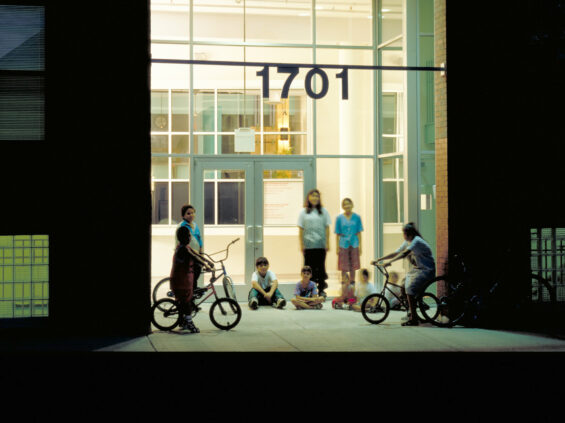BURNHAM PARK PLAZA
Burnham Park Plaza is an early mixed-use development in the South Loop area of Chicago. This prominent commercial and residential development paved the way for a rebirth of development in this area of the city in the 1990s. The project included 292 apartments created within the historic YMCA Tower, 30,000 SF of new commercial and retail space, and a new parking structure for 180 cars.
A roof level deck, pool, and steel loggia were added to the project to elevate its visual prominence and provide a new identity for the building. Other unique features of the project a five screen Cineplex theater constructed with a superstructure set on rubber bearing pads to dampen the ground-borne vibration from the nearby elevated train. At the time of its construction, Burnham Park Plaza was one of the largest mixed-use installations in North America.
-
Builder’s Choice Award
BURNHAM PARK PLAZA1989
