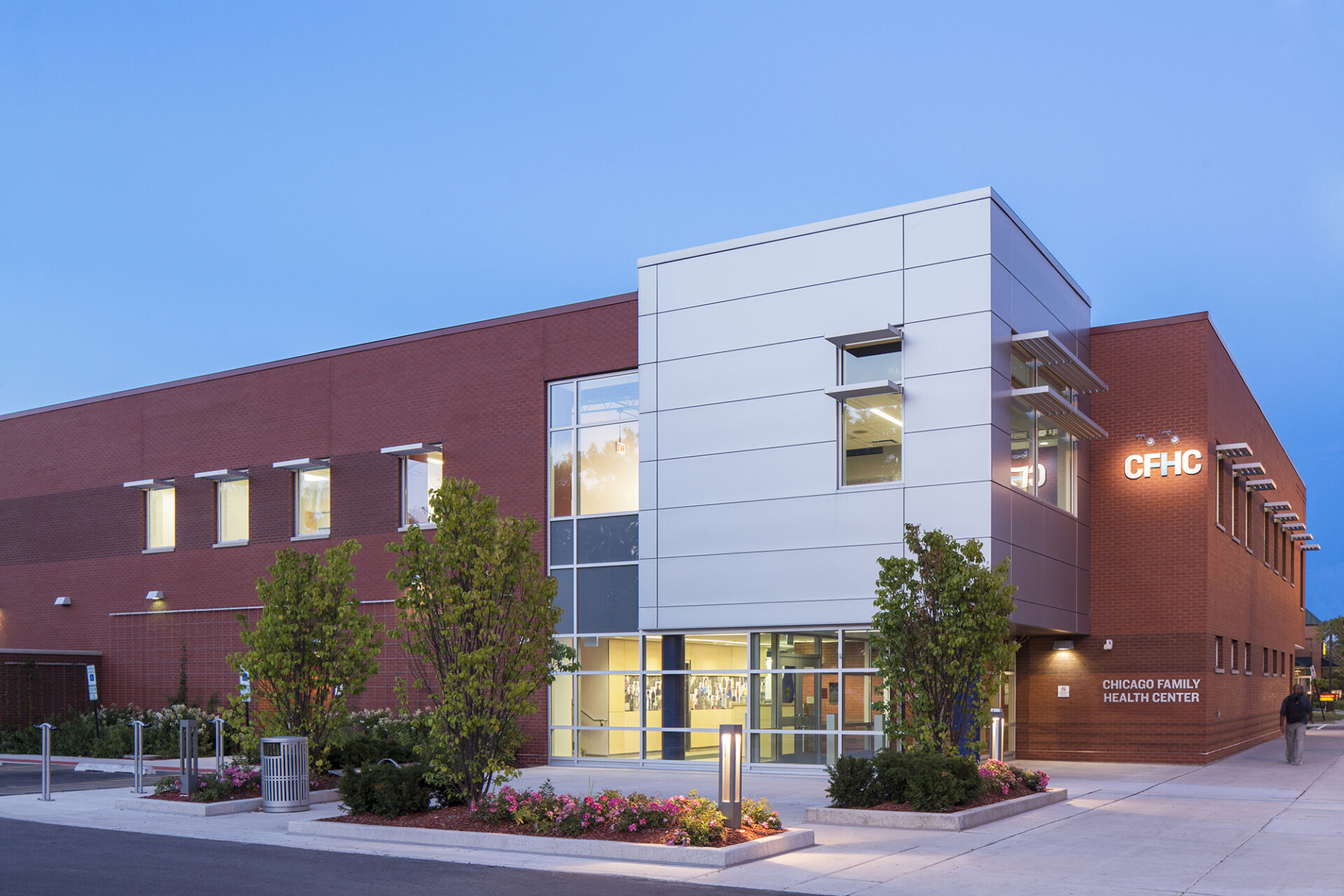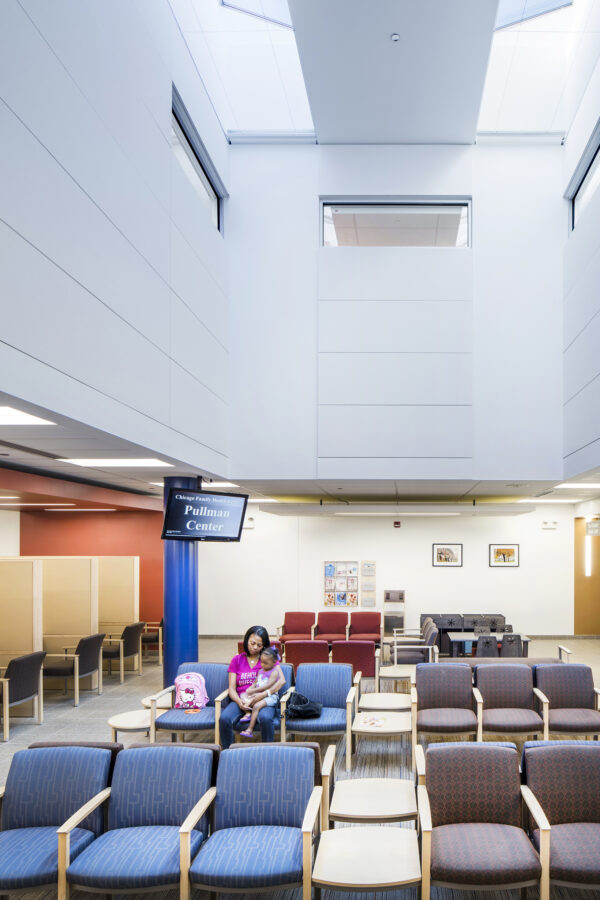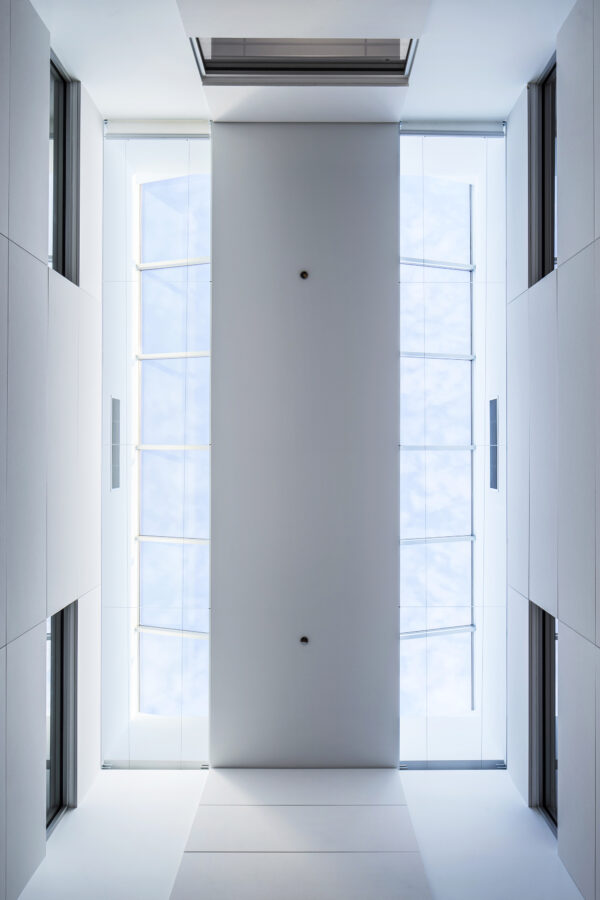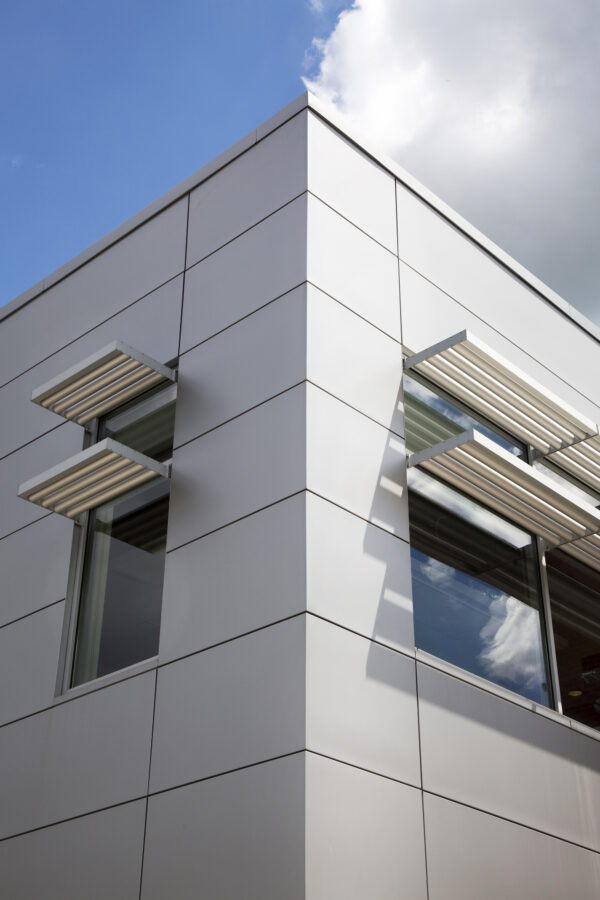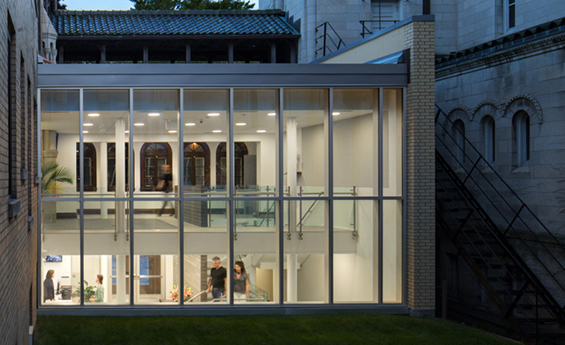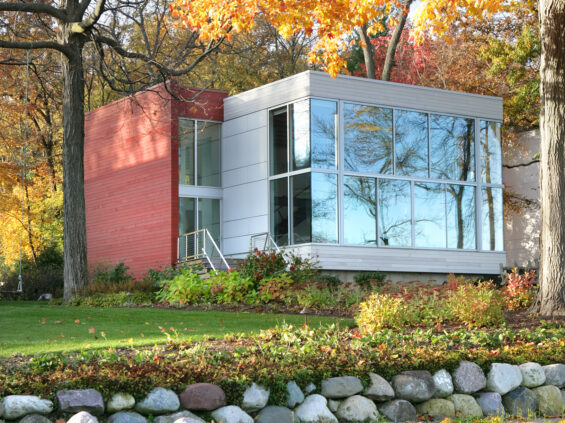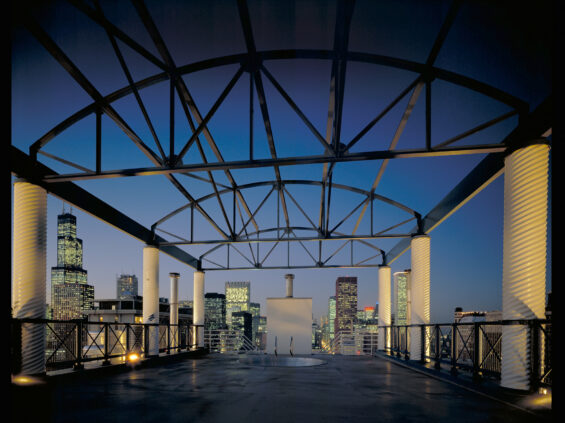CFHC Pullman
The Chicago Family Health Center Pullman Replacement Facility is a new 22,320 SF primary health care facility located in the Pullman Historic District on Chicago’s Southeast side. The design re-interprets the historic scale and simple masonry detailing of the districts worker’s housing.
Consistent with Chicago Family Health Center’s vision of a true full-service neighborhood care facility, the building provides a wide range of services. Incorporated into the design are 23 clinical exam rooms, a 9 chair dental suite, 2 behavioral health consultation offices, patient and community education space, support areas and administrative offices. All clinical examination rooms are located on the first floor to optimize patient flow and service delivery efficiencies. The dental suite, consultation and education rooms are located at the second floor.
The project obtained LEED Silver certification with the United States Green Building Council and was shortlisted for the Neighborhood Development Awards in 2014.
