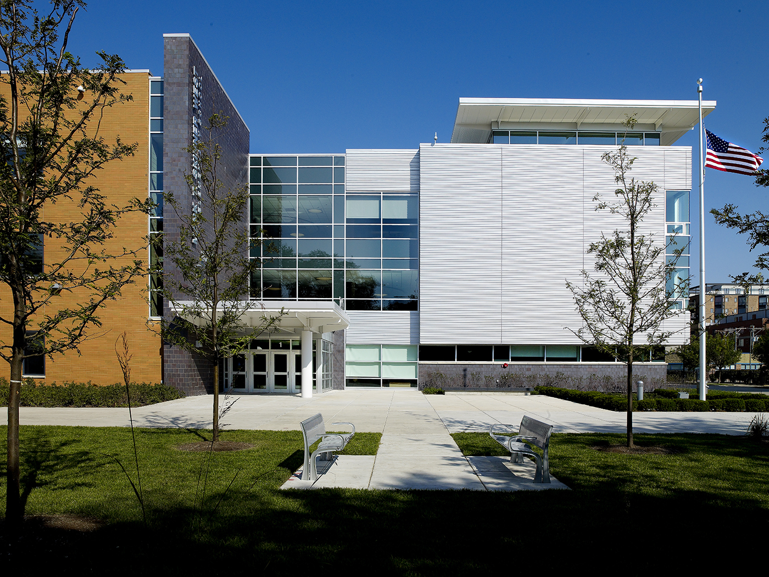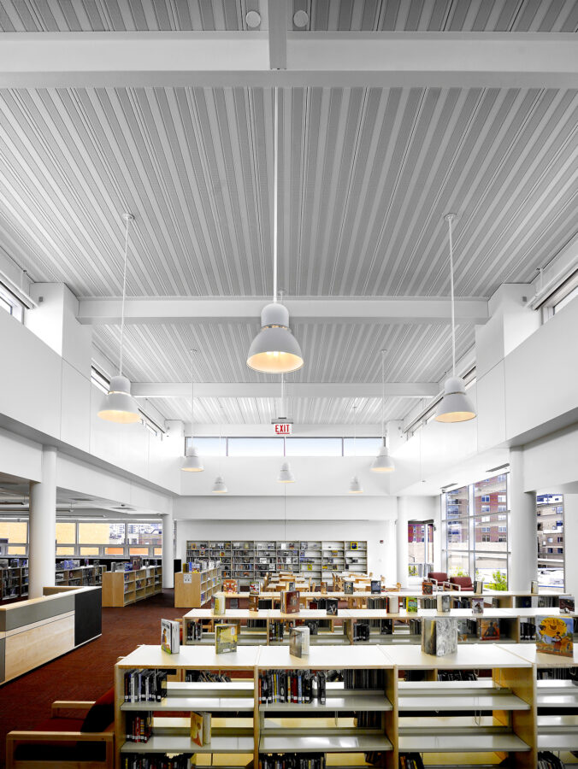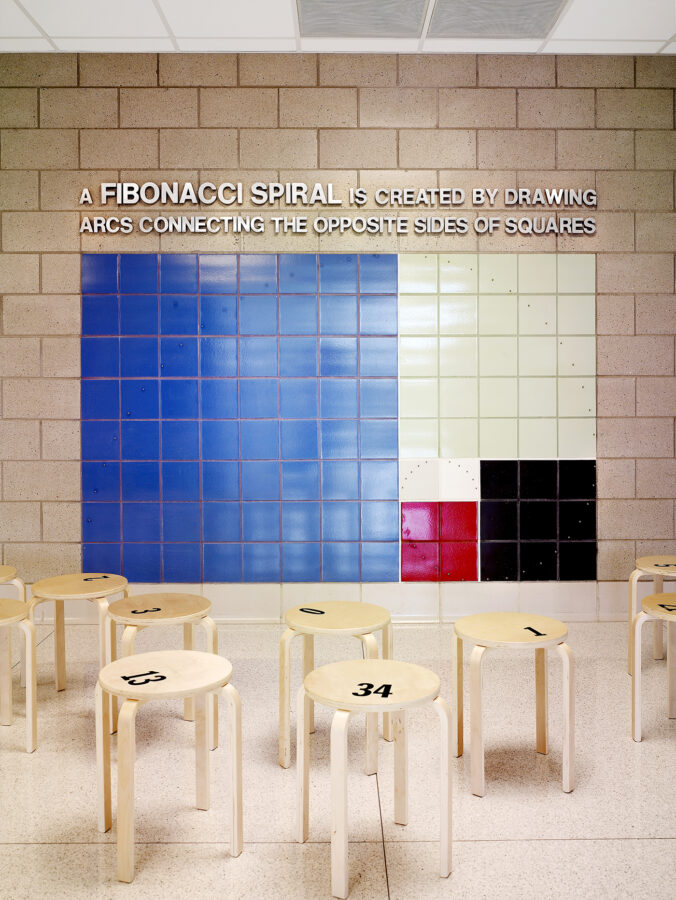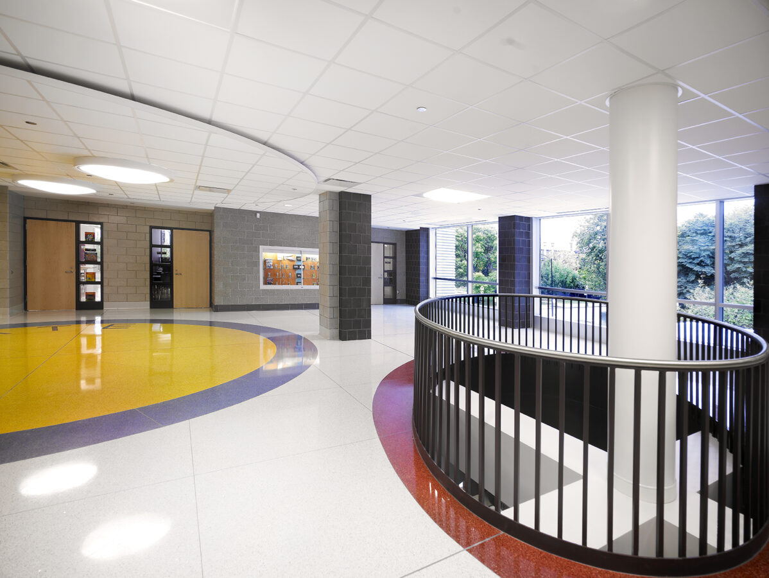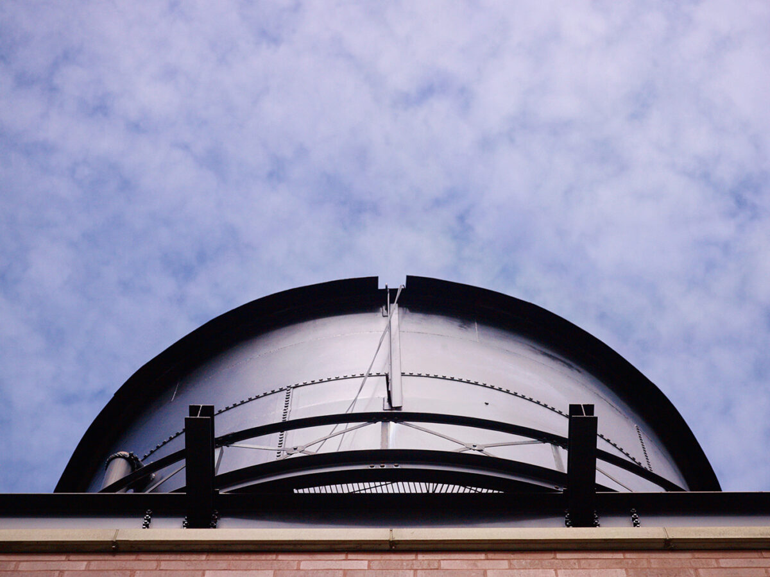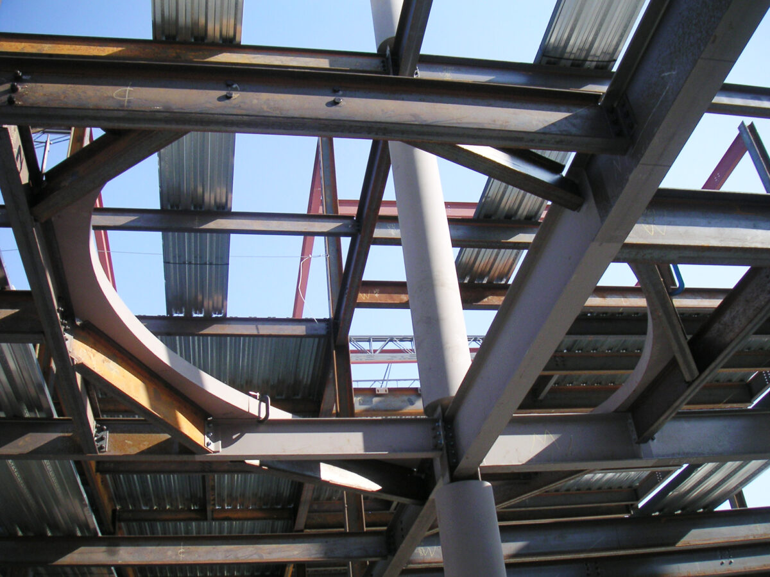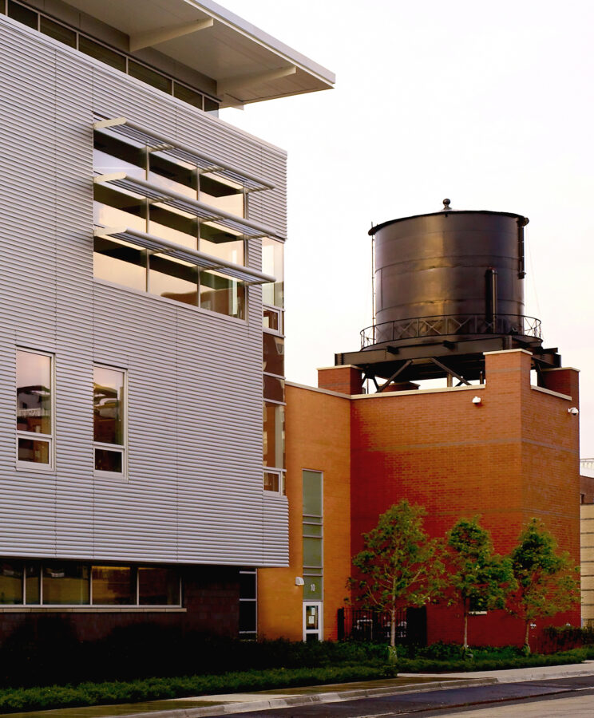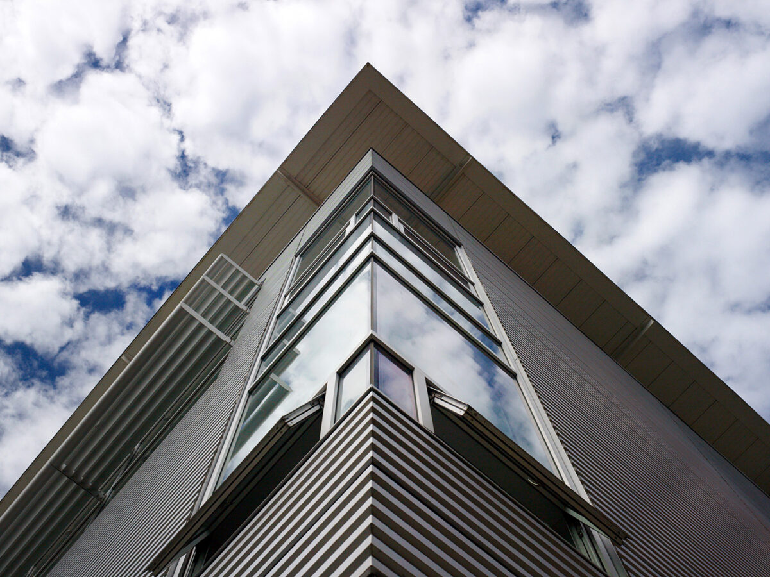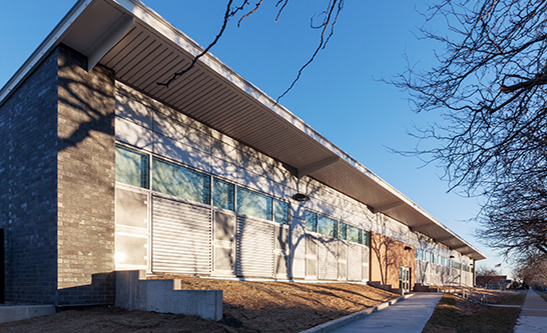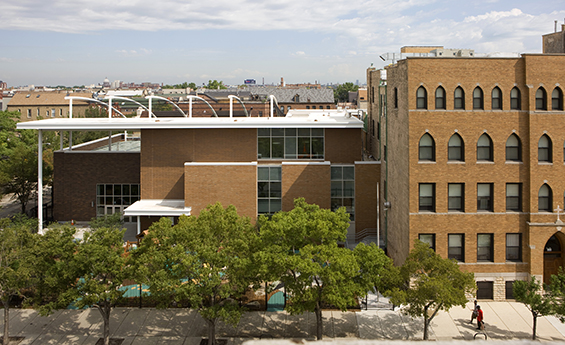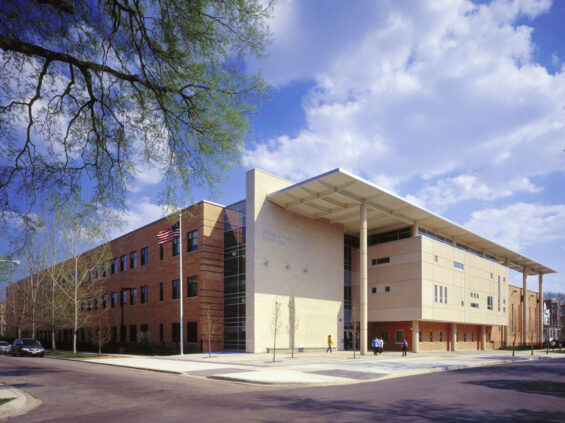MARK T. SKINNER WEST
Mark T. Skinner West Elementary School is a 780-student replacement school located in Chicago’s West Loop neighborhood. As the conceptual designer and Architect of Record for the Public Building Commission of Chicago, SMNG A Ltd. designed this new school on a tight urban site to be more space efficient than previous CPS prototypes. Demolition of the existing school, utility coordination, and site preparation occurred simultaneously with development of the school design.
The school forms one edge of a larger campus plan that includes the adjacent Skinner Park. Classrooms face the mature tree canopy and views of the park. Portions of the school containing public spaces were developed as a Community Core, easily isolated from the rest of the school for after-hours community use. The highest point of the Community Core is a 3rd floor library with sunlit clerestory offering views of the entry plaza and vegetated roof. The vegetated roof is irrigated with storm water captured in a historic water tank. The tank was reclaimed from a nearby industrial building and restored for use as a teaching tool.
Other sustainable design features include efficient mechanical systems, a bio-swale, permeable paving, and day-lighting controls. The design team issued a credit interpretation to the USGBC which led to cost savings of approximately $280,000 to the project. Skinner was among the first LEED Gold certified buildings under the USGBC LEED for Schools program.
-
Association of Licensed Architects (ALA) Gold Design Award
MARK T. SKINNER WEST2009
