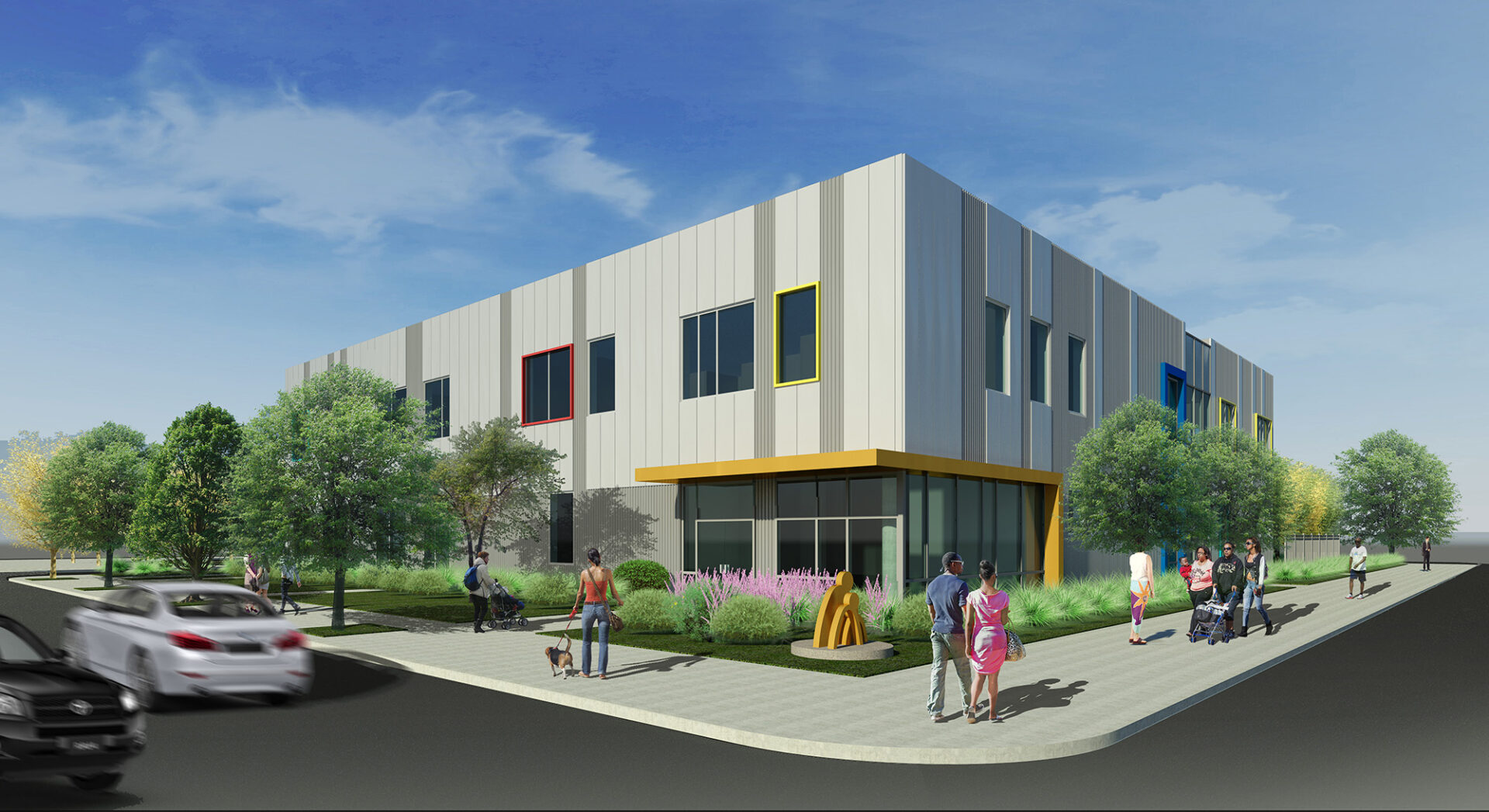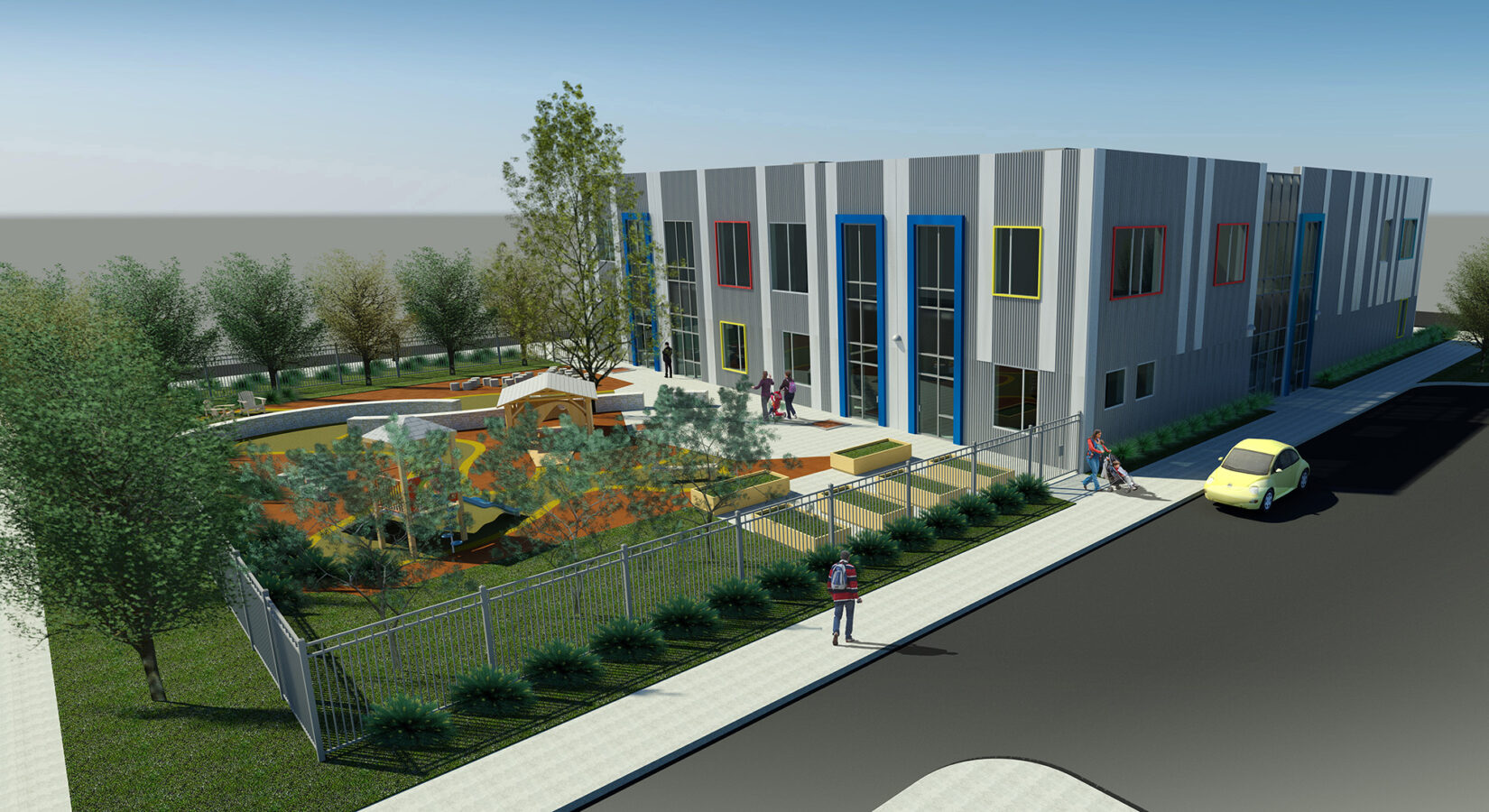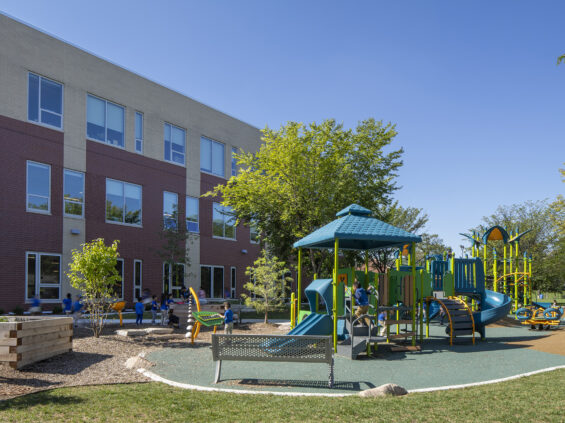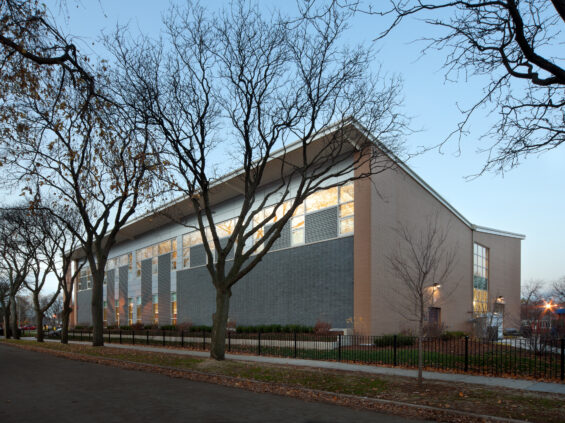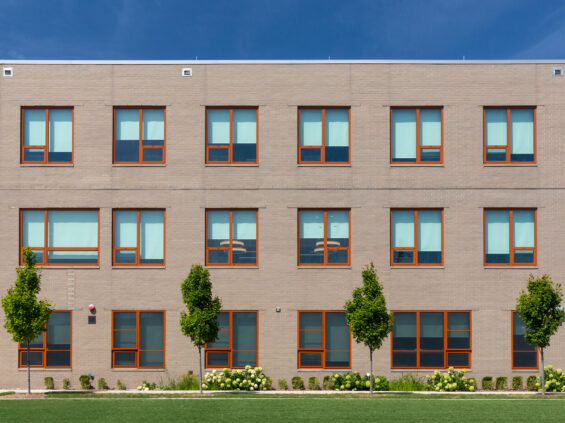MFS GAGE PARK CHILDCARE
After successful collaborations on several childcare renovation projects, Metropolitan Family Services engaged SMNG A for the design of their first brand new childcare center to be located in the Gage Park neighborhood of Chicago’s southwest side.
The new two-story facility relates to the larger campus of its neighbors, the UNO Soccer Academy and UNO High School with strong architectural forms. To facilitate a dialog with its neighbors, and as part of the same Planned Development, the new facility is designed as a simple square structure with similar silver and charcoal cladding.
To create a unique identity to the building playful colors were applied to the primary entrance, secondary access points, and to several windows.
When complete, this facility will provide (4) infant/toddler rooms, (2)2-year old care rooms, (4)3-5 year old care rooms, a large motor skills room, multi-purpose room, parent resource room, a cooking kitchen, reception and administrative offices, and building support. The exterior of the facility will provide landscaped and fenced play areas for infant/toddlers and the older children. The site will also include an on-site pedestrian drop-off area and parking for 36 automobiles.
