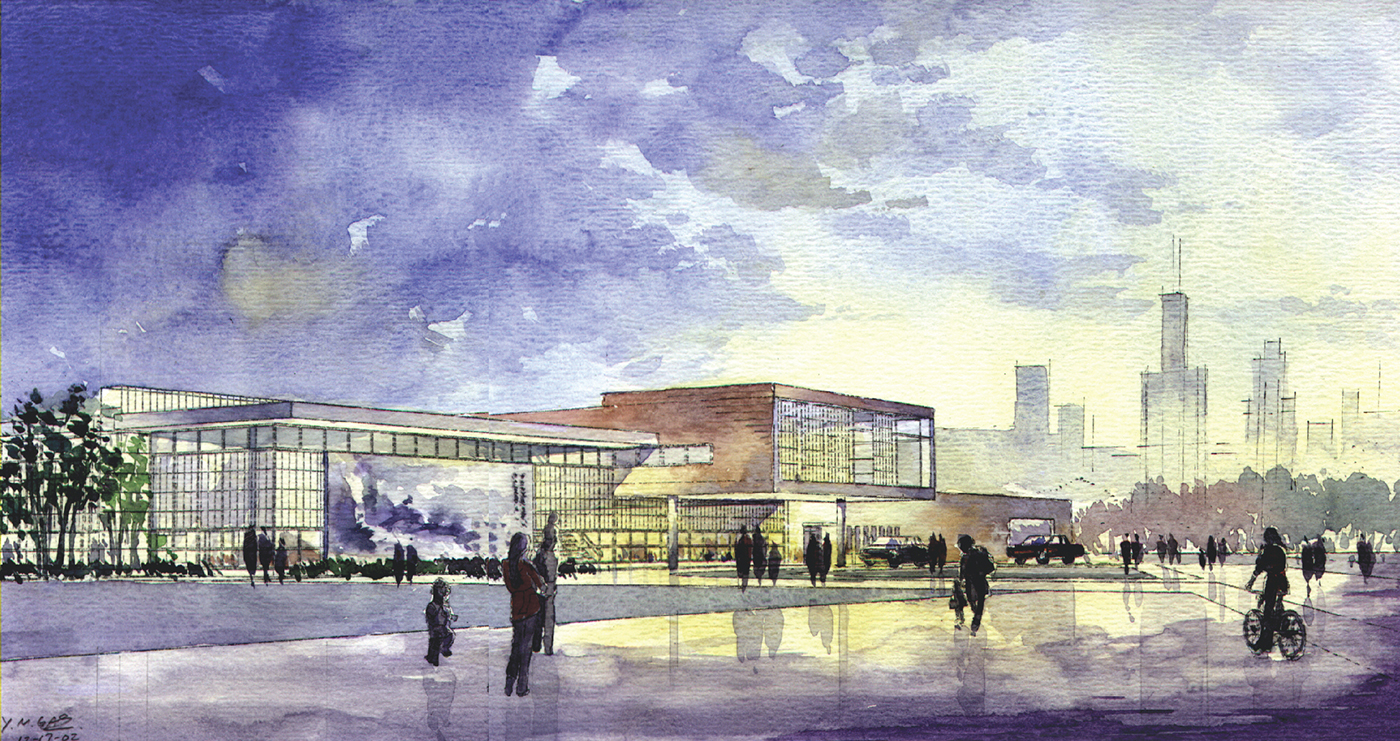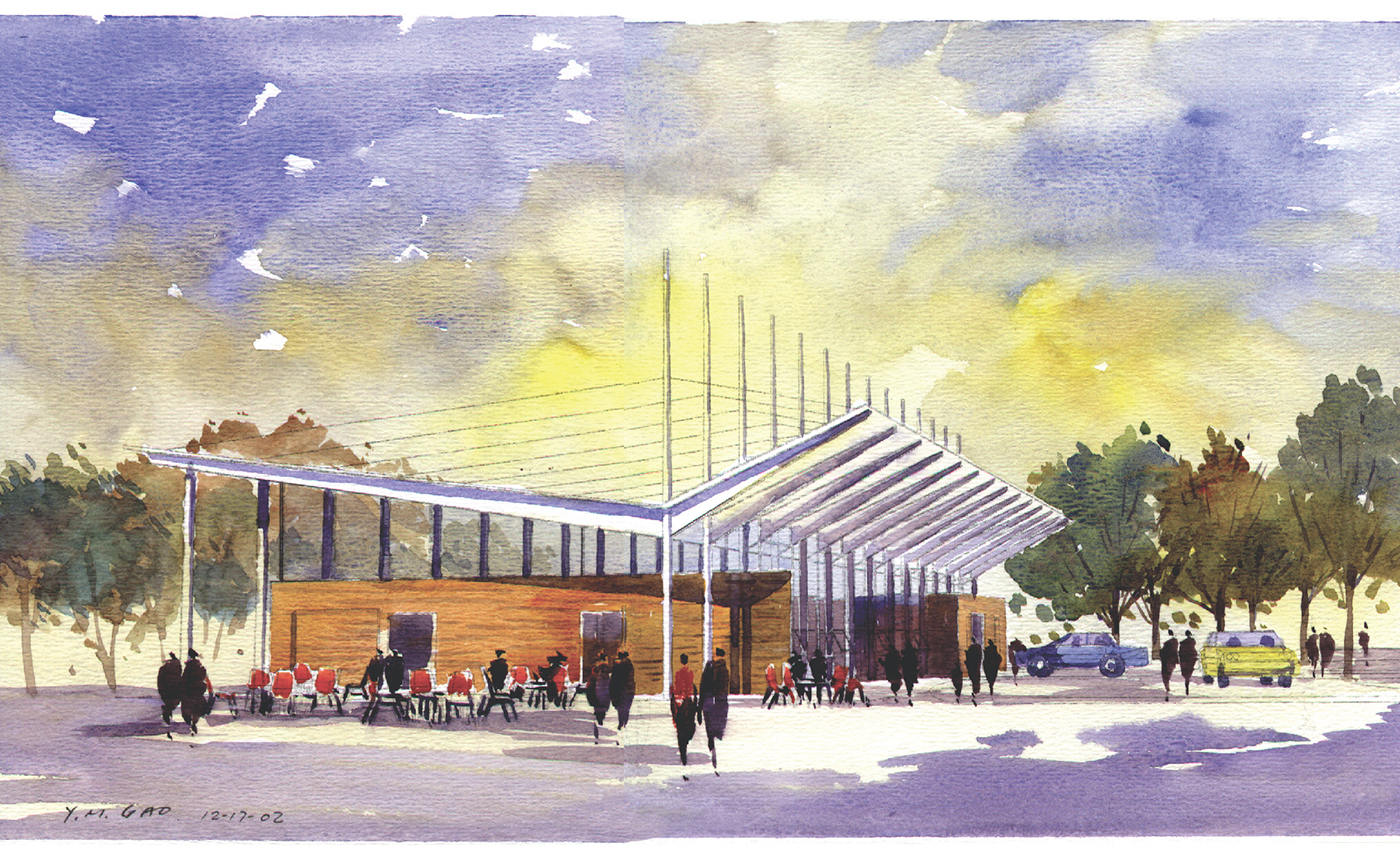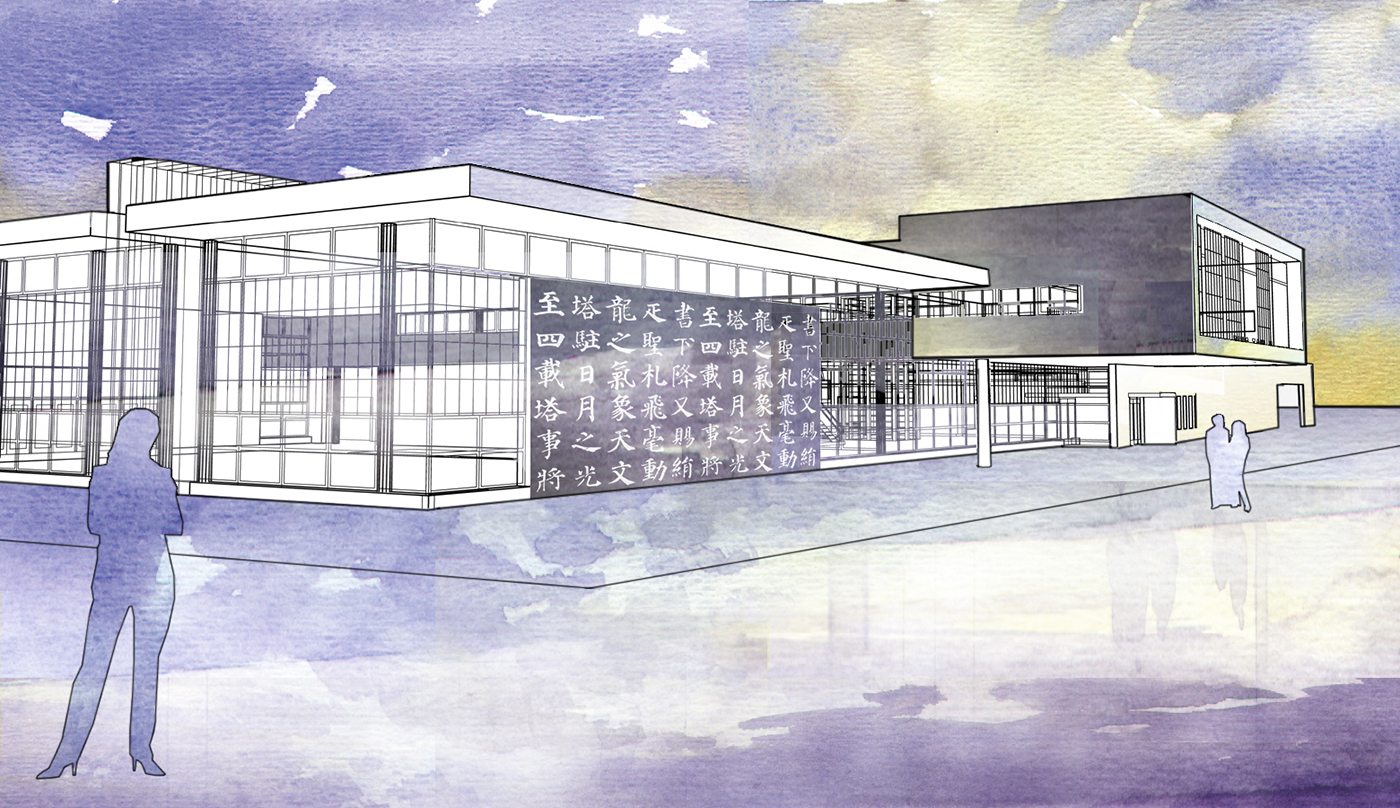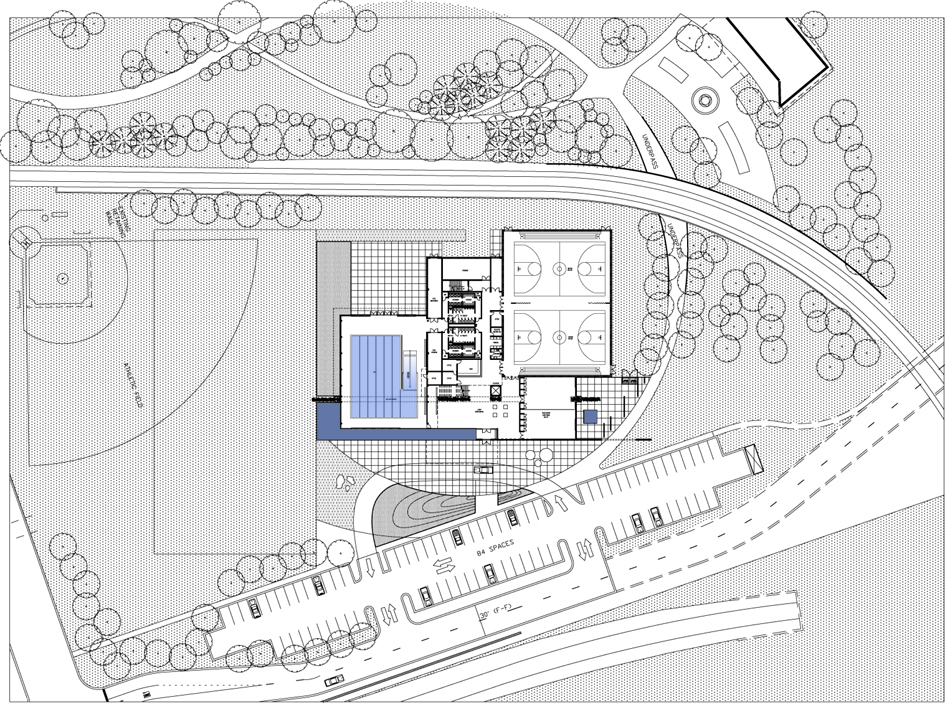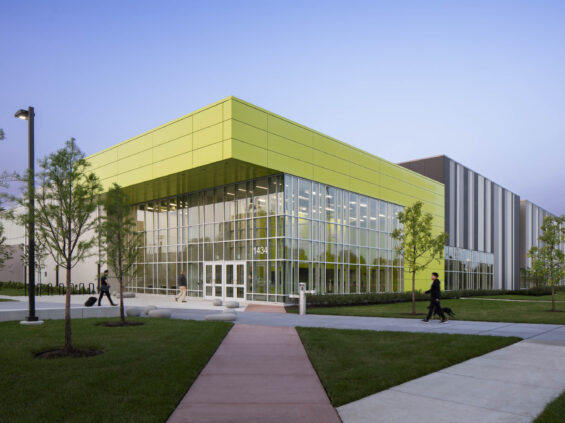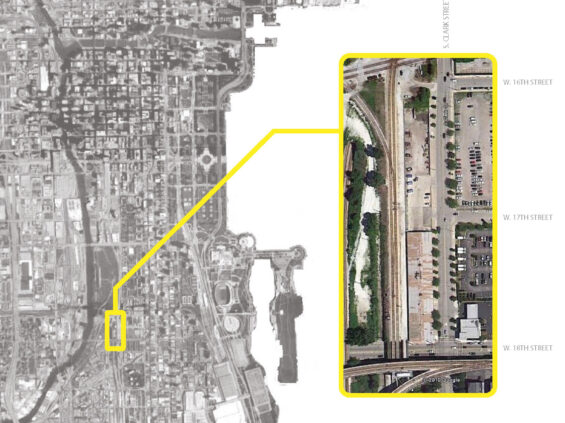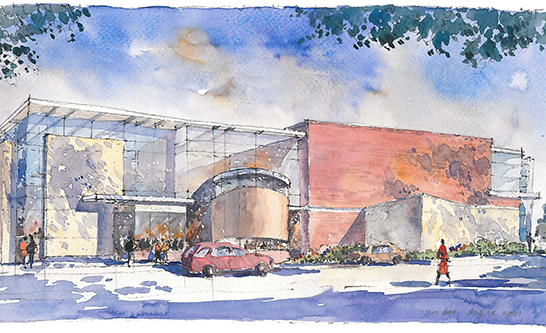PING TOM MEMORIAL FIELDHOUSE
In a collaborative effort with Site Design Group, SMNG A assisted in the development of a master-plan for a new river front Park District facility including a boathouse, natatorium, gymnasium, and cultural center.
Program for the fieldhouse facility included a two-court NCAA gymnasium, an Olympic regulation pool, meeting rooms, and support facilities. The proposed facility was located in a position to balance cut and fill from site activities and to minimize soil haul-off. Ball fields and paved walkways were created to unite the fieldhouse with the riverfront boat house.
Awards
-
Featured in “Chicago Architecture and Design” by teNeues
PING TOM MEMORIAL FIELDHOUSE2005
