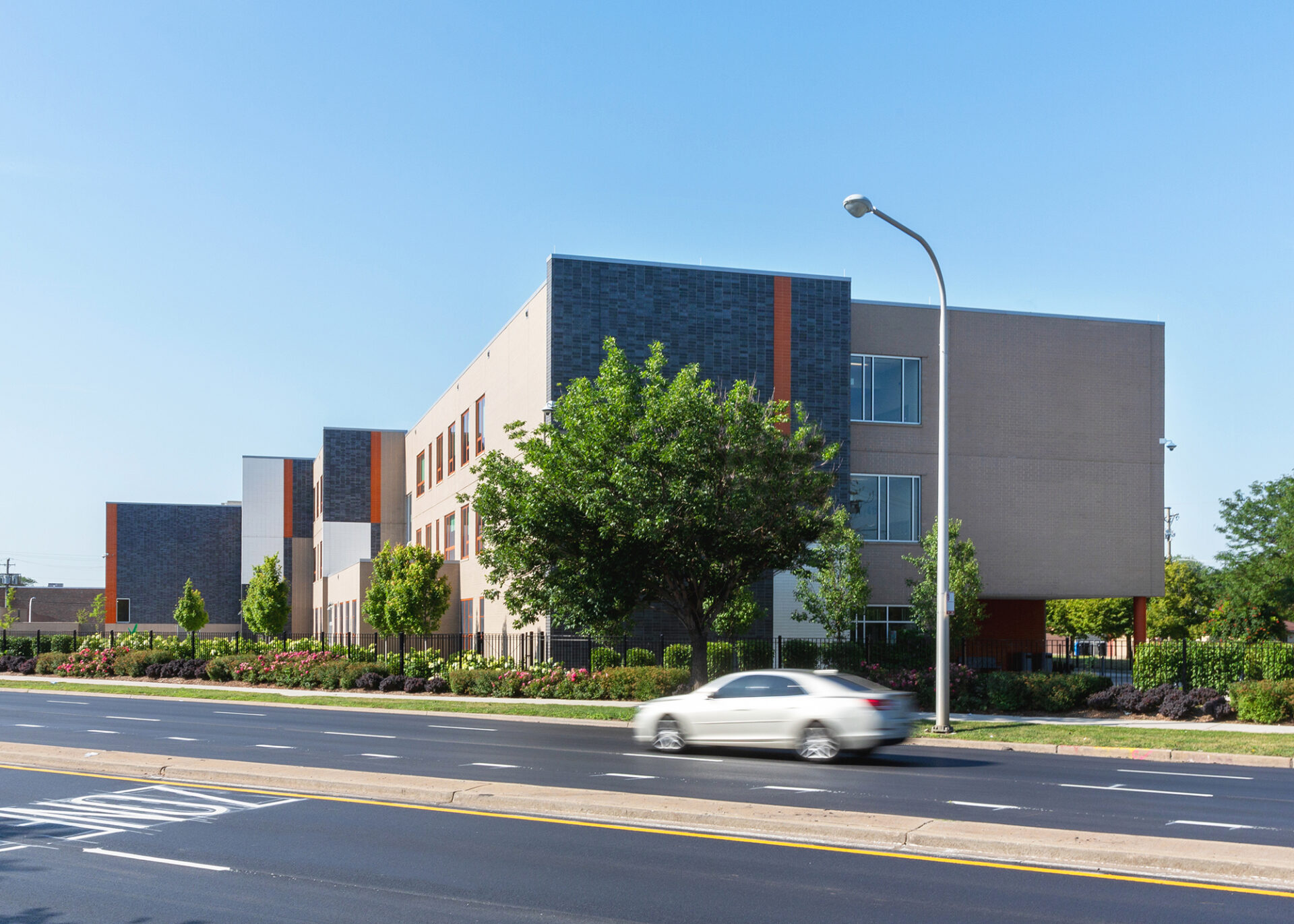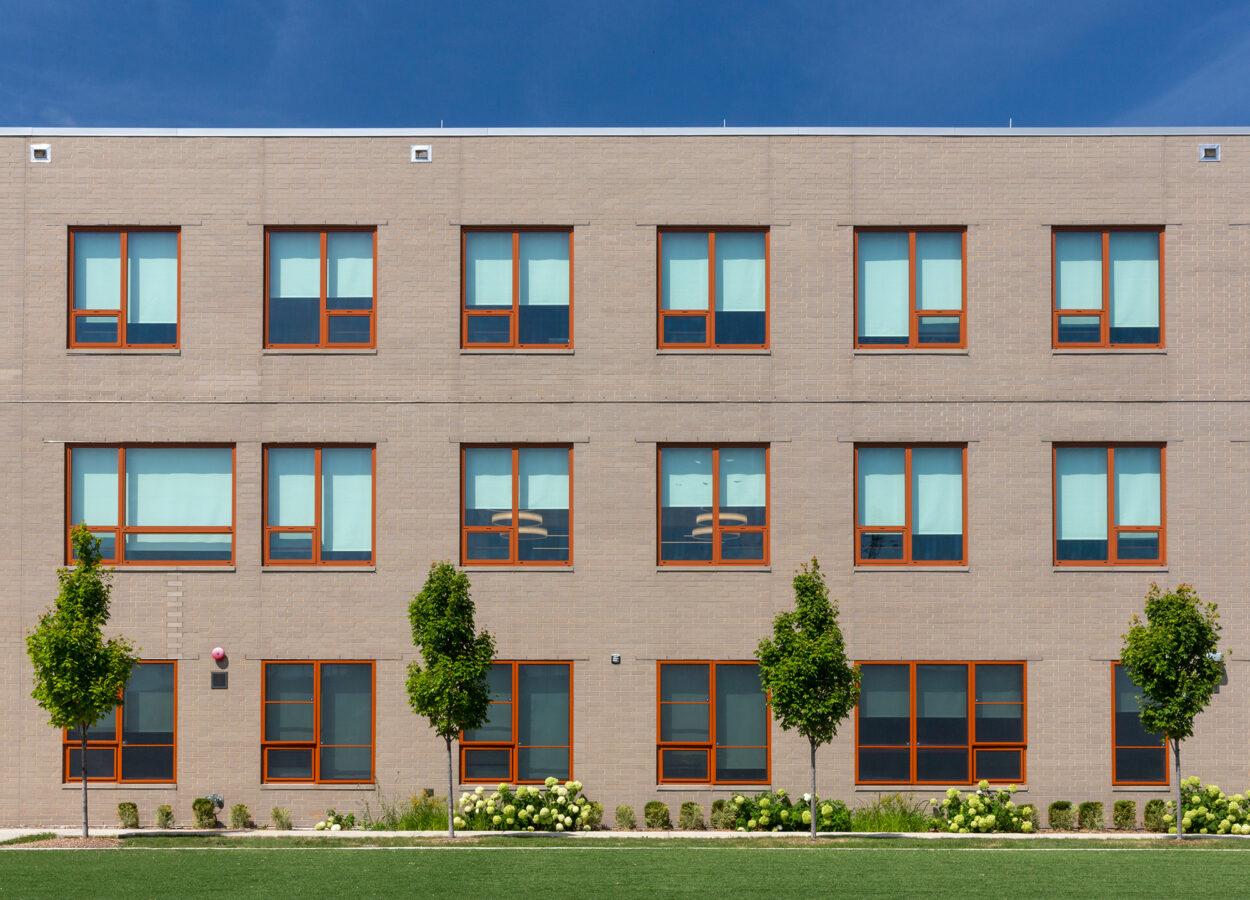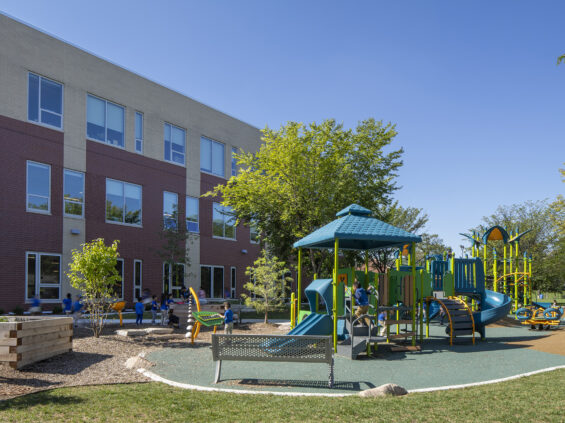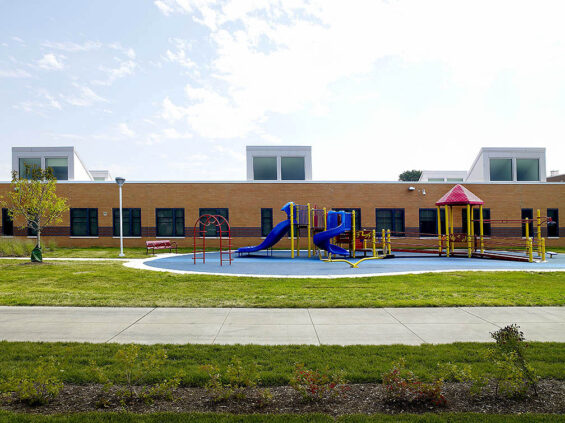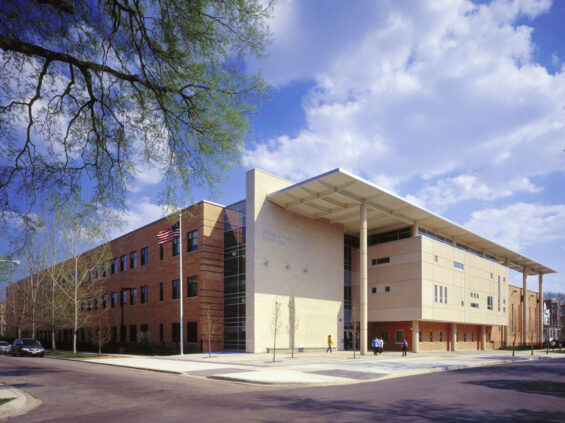SE AREA ELEMENTARY
This 1,200 student K-8 school was the first new school designed utilizing new, more cost-effective, CPS design standards developed by CPS in 2013 with the objective to maintain educational program objectives, simplify constructability, expedite schedule and reduce construction cost.
This school is sited on a triangular shaped site that abuts the elevated Chicago Skyway. To visually mitigate the large mass of the structure and to add visual interest on the façade, a series of articulated planes were developed that collapse spatially along the Chicago Skyway. Inside the building color, scale, and lighting were employed to help mitigate the perceived length of the 250 foot long corridor.
The school is designed with 44 academic classrooms, 2 computer labs, 3 science classrooms, 3 art/science classrooms, 2 music rooms, kitchen and dining facilities, gymnasium, library, and administrative offices. Site improvements include new parking for 51 automobiles, an artificial turf play field, playgrounds, and site landscaping. Construction Documents and CA services were completed in partnership with associate architect UrbanWorks.
