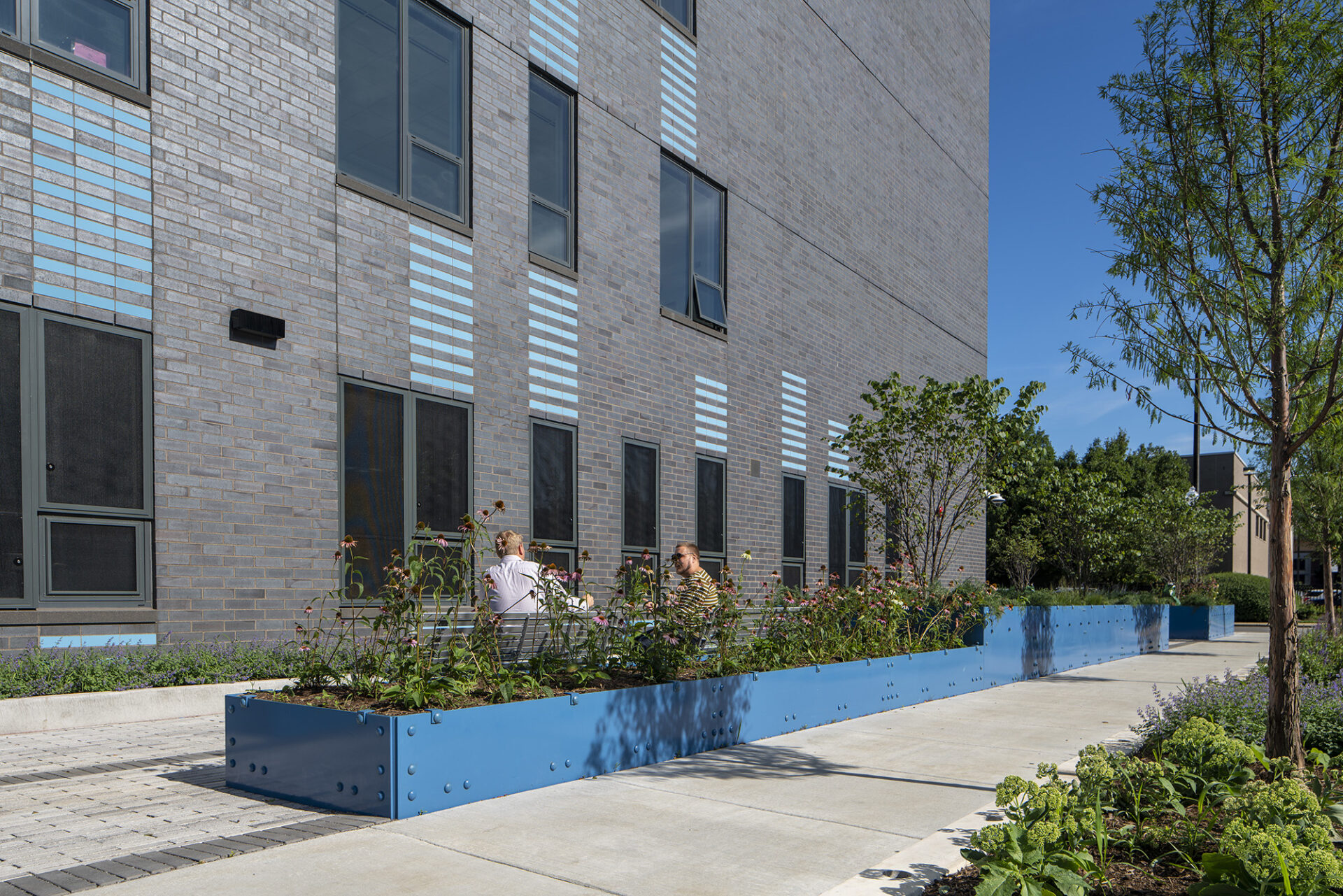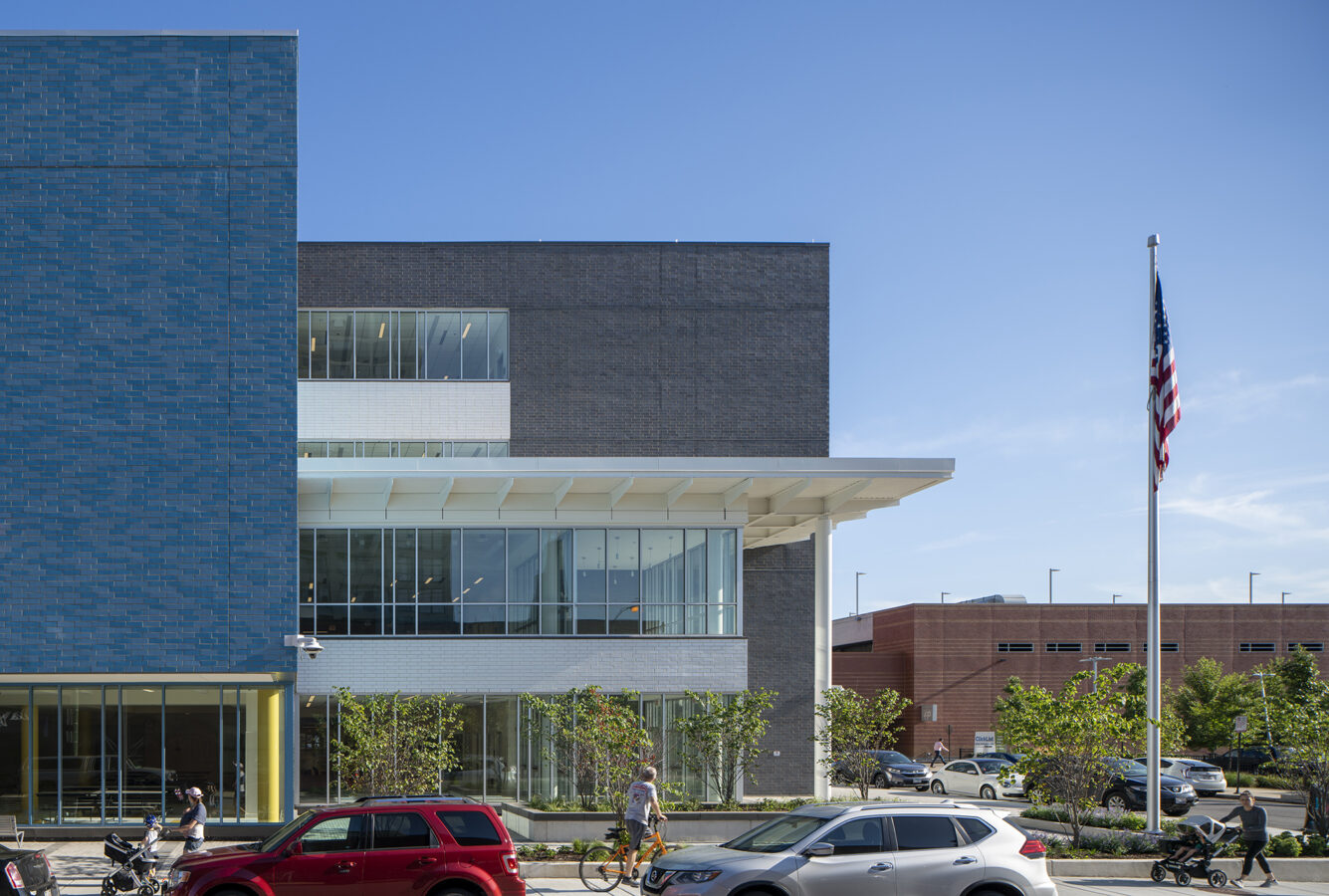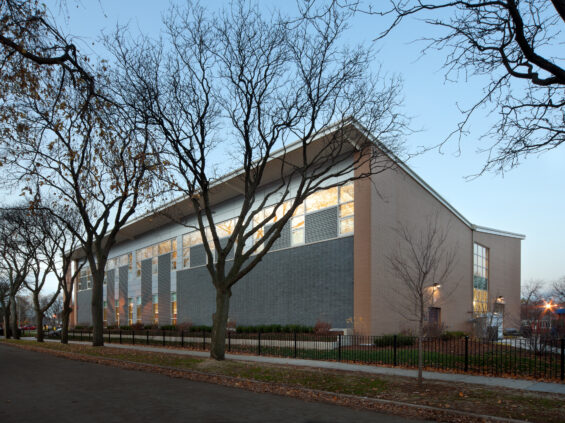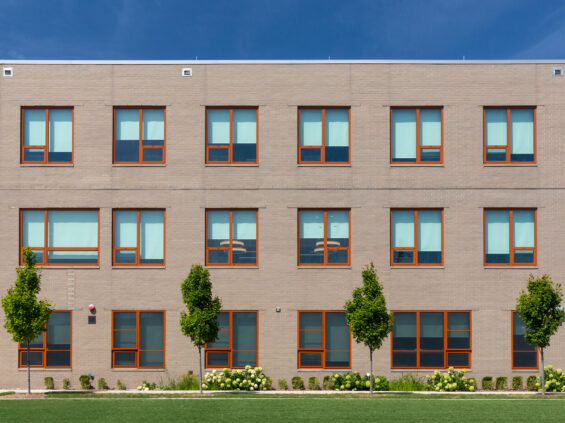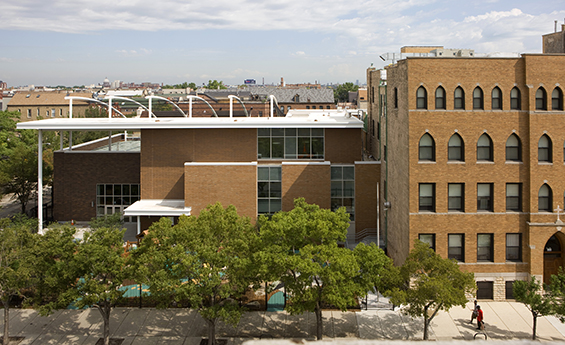South Loop Elementary School
Designed to fit on an urban site less than 2 acres in area, this new 1,200 student school is organized vertically in four-stories, in an “L-“ shape to minimize the footprint, maximize natural light and to shield the ground-level playground from prevailing westerly winds. Public functions are located on the northern portion of the site organized around a grand stair and lobbies on each level maximizing visual supervision by staff and providing efficient access to Dining, the Library, Gymnatorium, Art, Science, and Music classrooms, and a roof-level playground.
Changes in color, material, form, and fenestration were employed to visually foreshorten and balance the building’s mass in its downtown neighborhood. A pedestrian plaza and glazed lobby with steel canopy announce the primary entrance, white brick, and volumetric relief were employed to promote way-finding to secondary building access points.
South Loop Elementary features the first personalized learning environments designed for Chicago Public Schools. These flexible learning environments accommodate a diverse variety of educational programs, learning experiences, instructional approaches, and academic support strategies intended to address distinct learning needs, interests, aspirations, or cultural backgrounds of individual students. The spaces accommodate individual, small-group, and conventional teaching pedagogies.
This school is LEED Schools Silver Certified under the USGBC LEED 2009 for Schools program.
South Loop Elementary features the first personalized learning environments designed for Chicago Public Schools. These flexible learning environments accommodate a diverse variety of educational programs, learning experiences, instructional approaches, and academic support strategies intended to address distinct learning needs, interests, aspirations, or cultural backgrounds of individual students. The spaces accommodate individual, small-group, and conventional teaching pedagogies.
This school is LEED Schools Silver Certified under the USGBC LEED 2009 for Schools program.
-
Association of Licensed Architects Silver Design Award
SOUTH LOOP ELEMENTARY SCHOOL2019 -
Masonry Advisory Council Excellence in Masonry Best of Education Award
SOUTH LOOP ELEMENTARY2019
