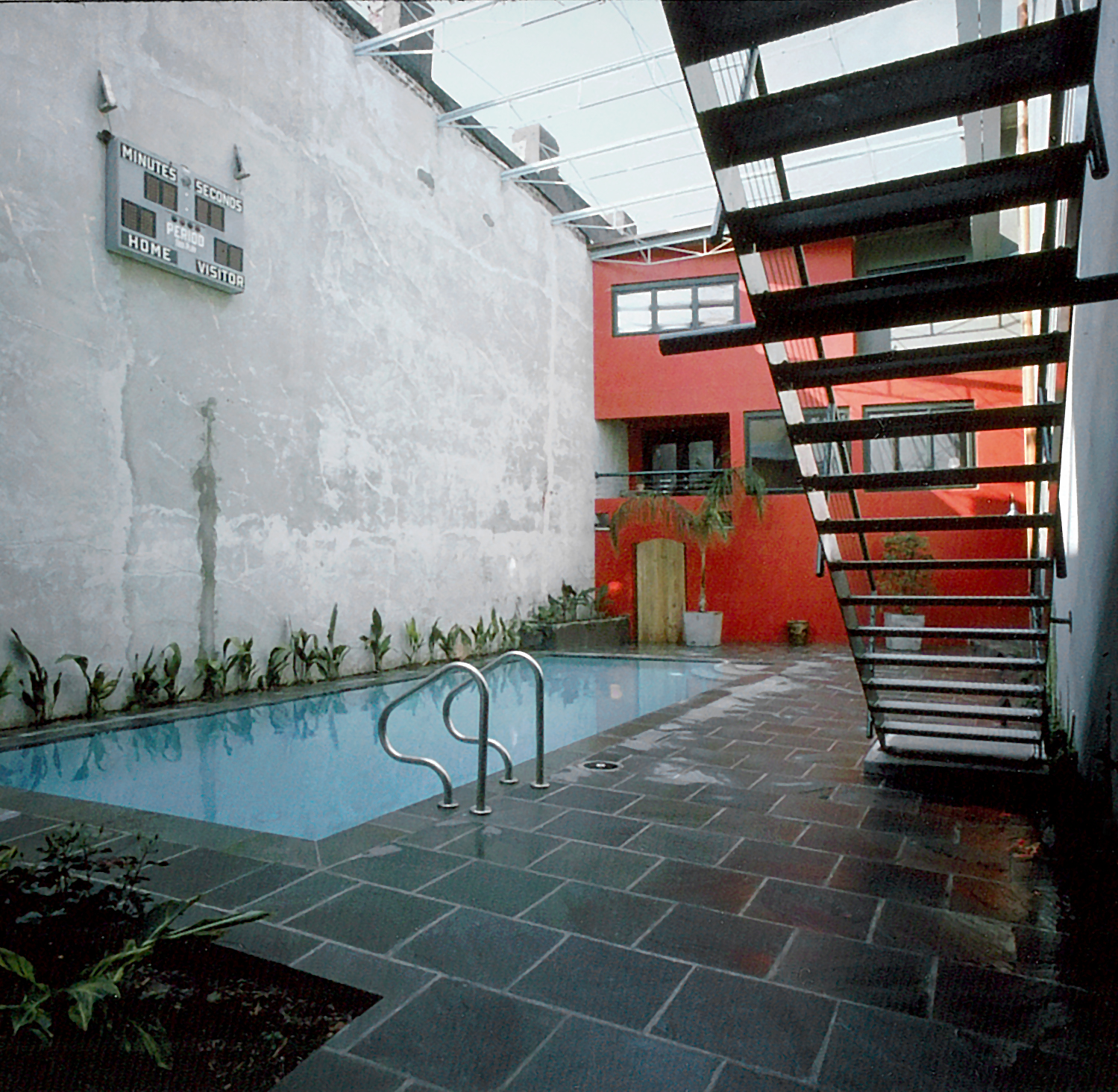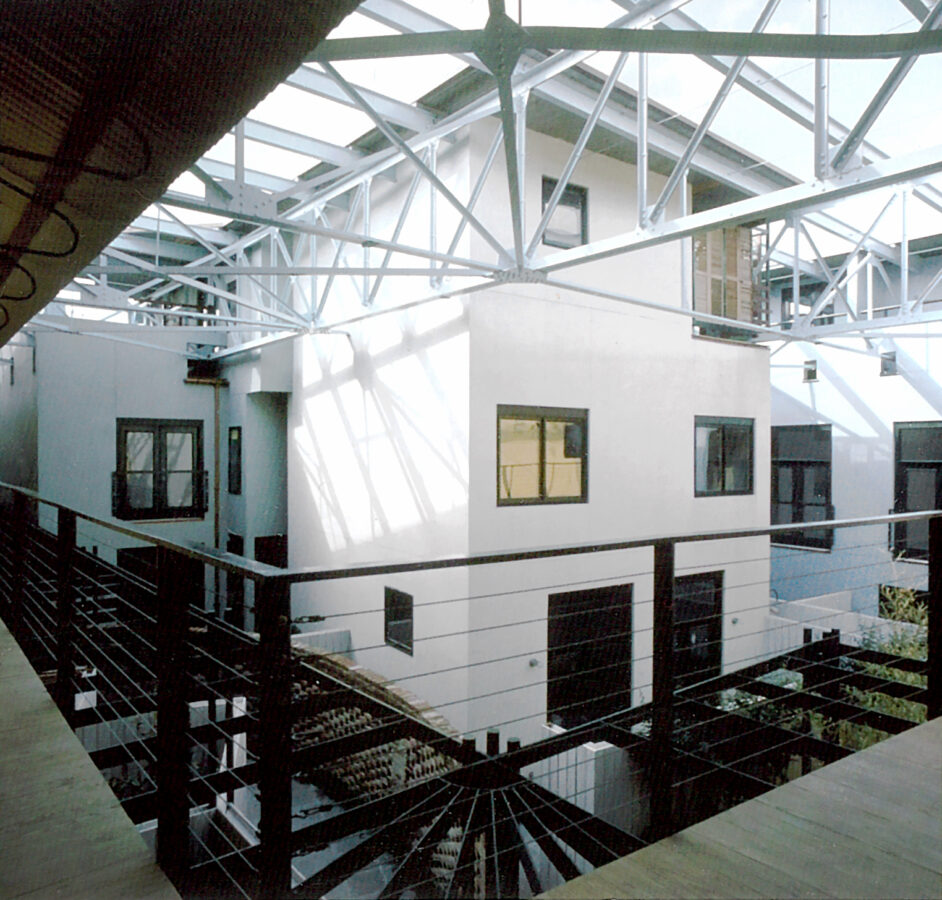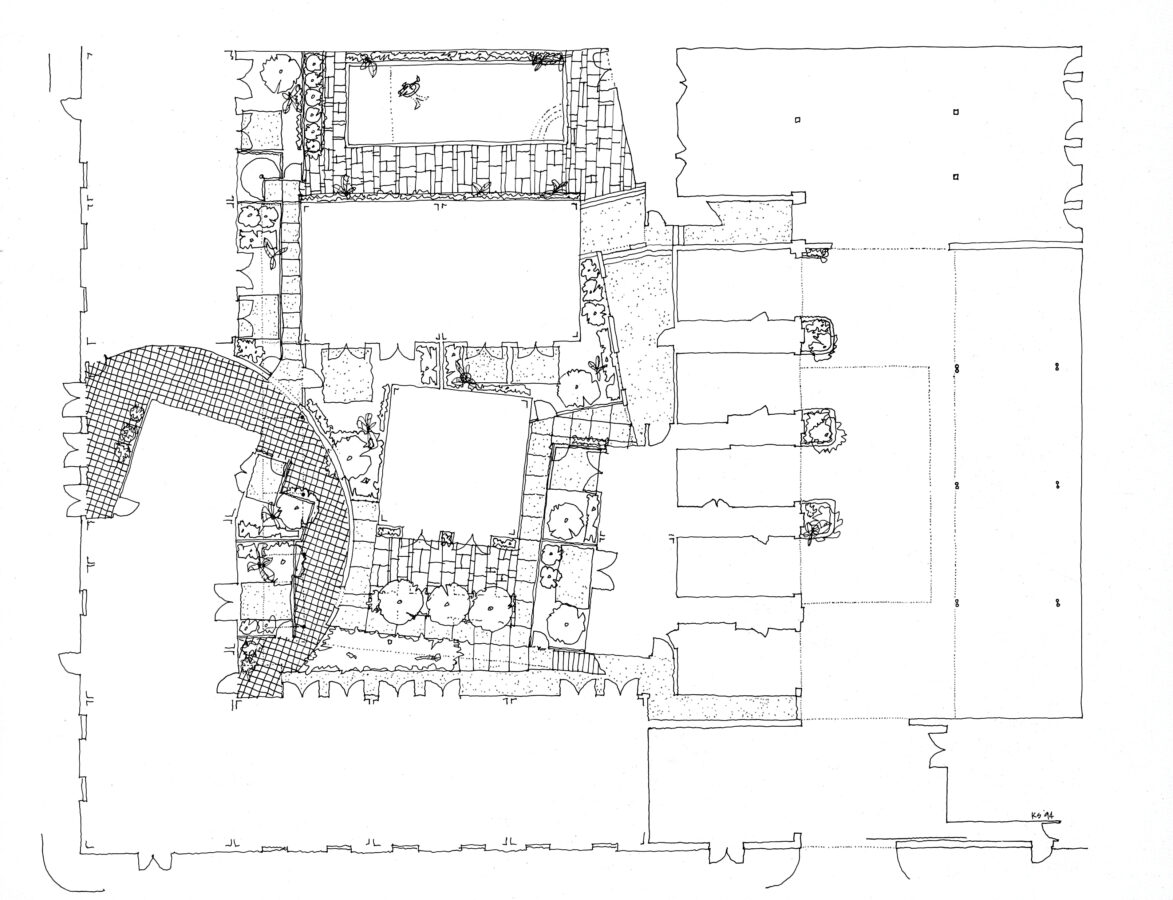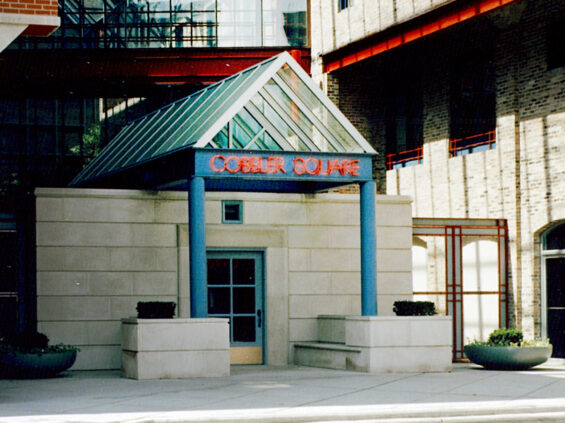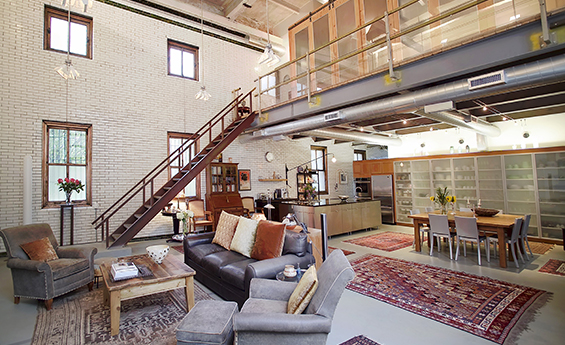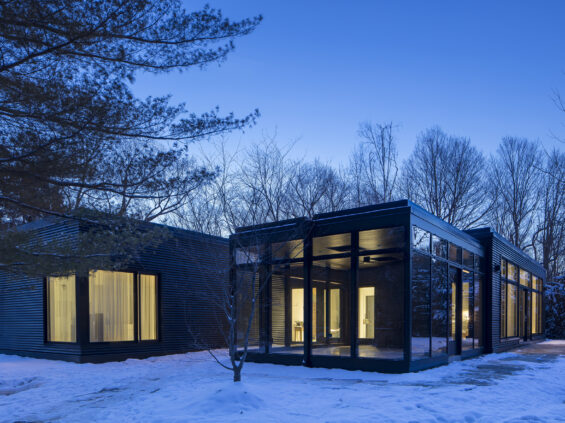STELLA MARIS LOFTS
Stella Maris Lofts was an adaptive use of the former Catholic Youth Organization recreation center located in the Vieux Carre Historic District of New Orleans.
With an eye to historic New Orleans design and style, apartments were clustered around the courtyards, covered walkways, balconies, and overlooks. One courtyard was created by carving a pedestrian and auto area from the original building configuration. Original design elements, such as iron truss work, the circular windows to the courtyard, and even the scoreboard from an old gymnasium, were retained as artifacts and as an acknowledgement of the building’s past use.
Awards
-
Vieux Carre Historic Renovation Award
STELLA MARIS LOFTS1996
